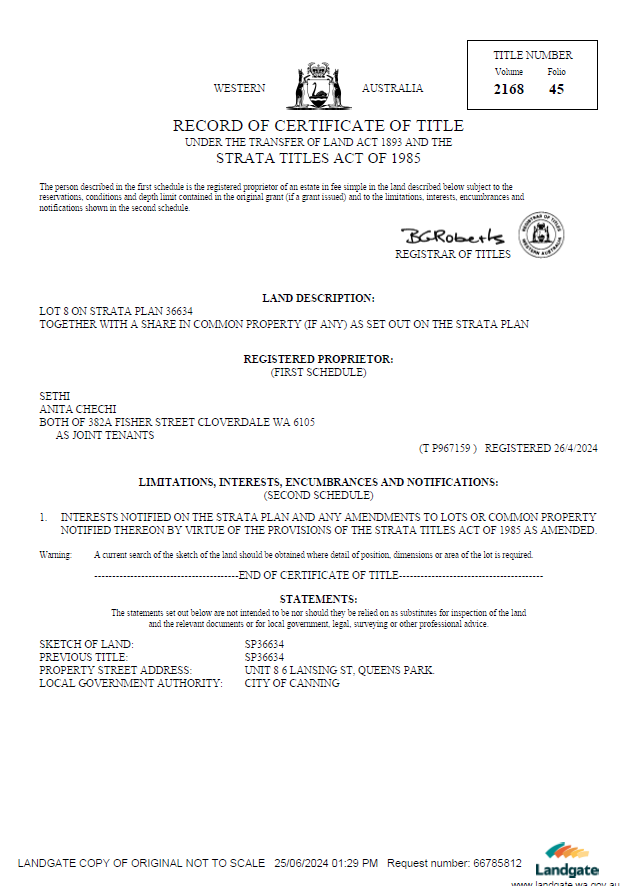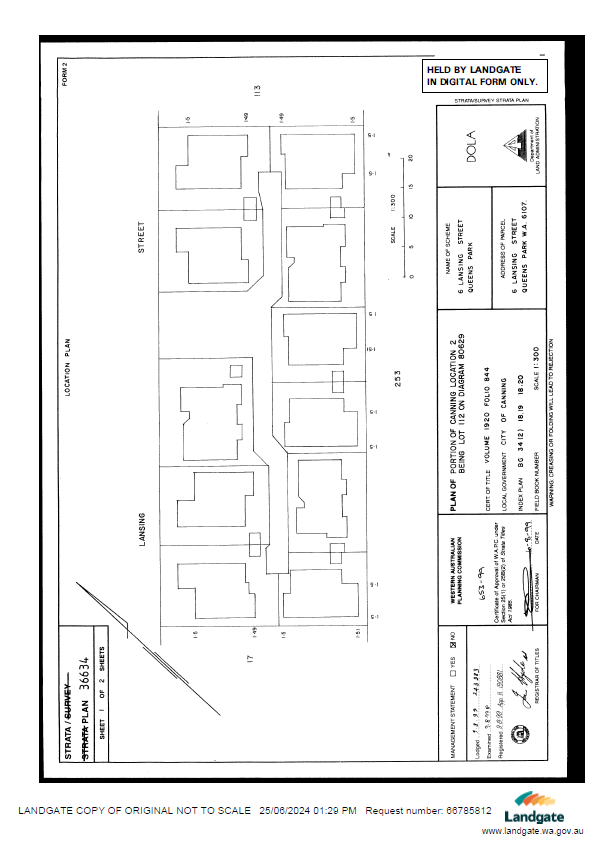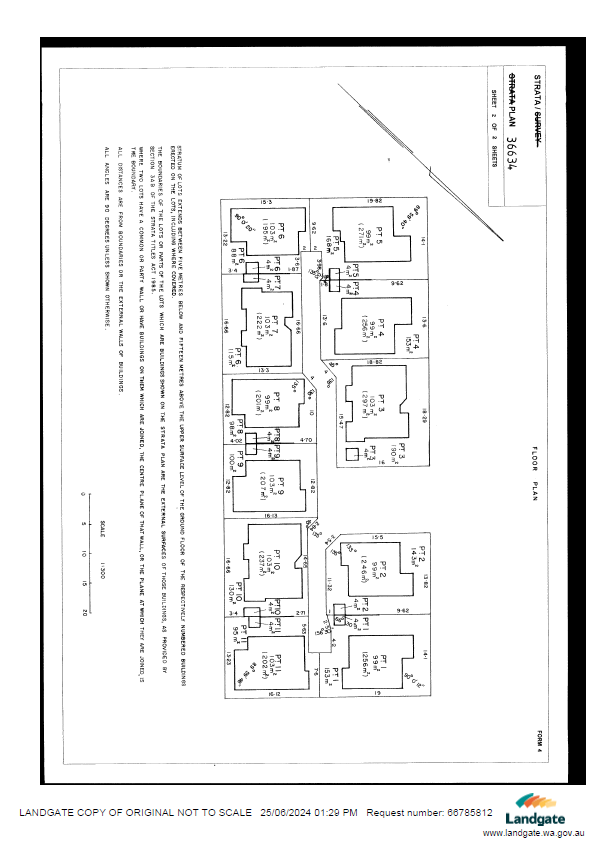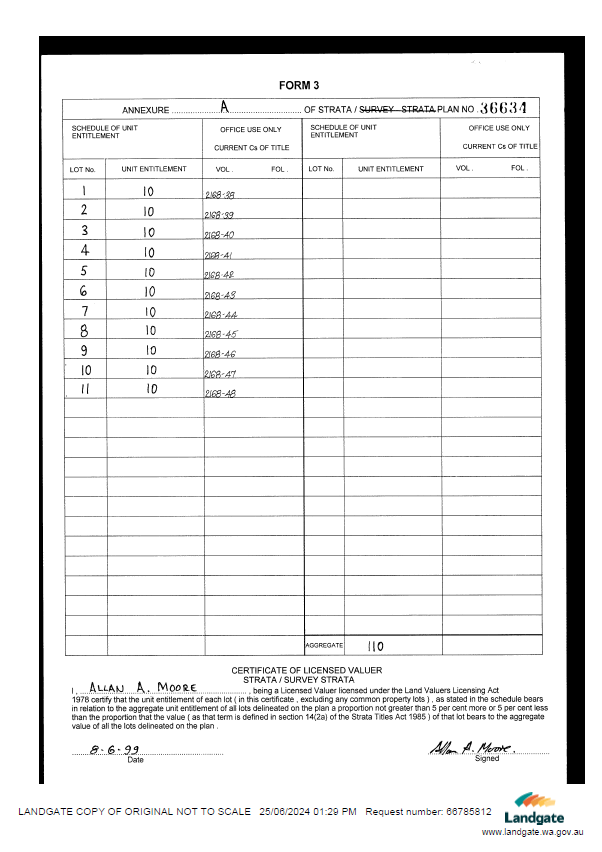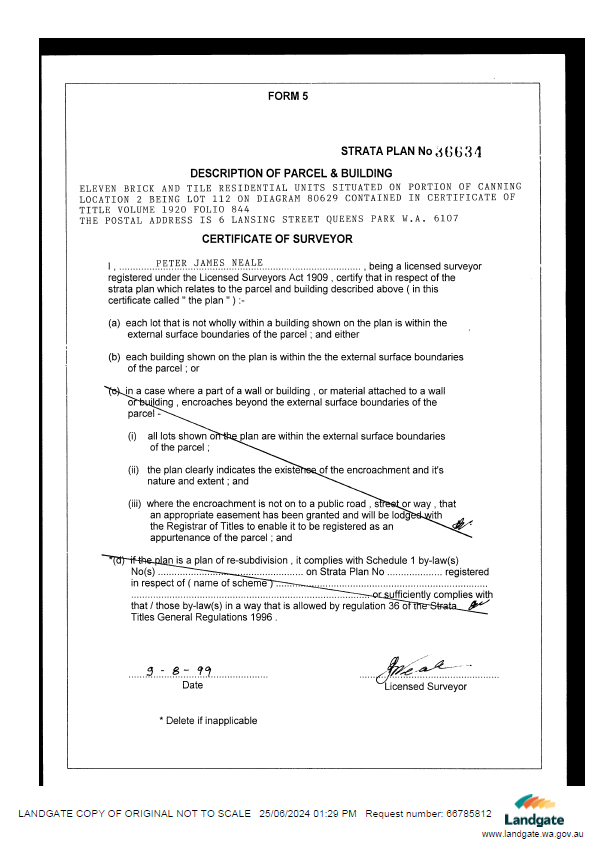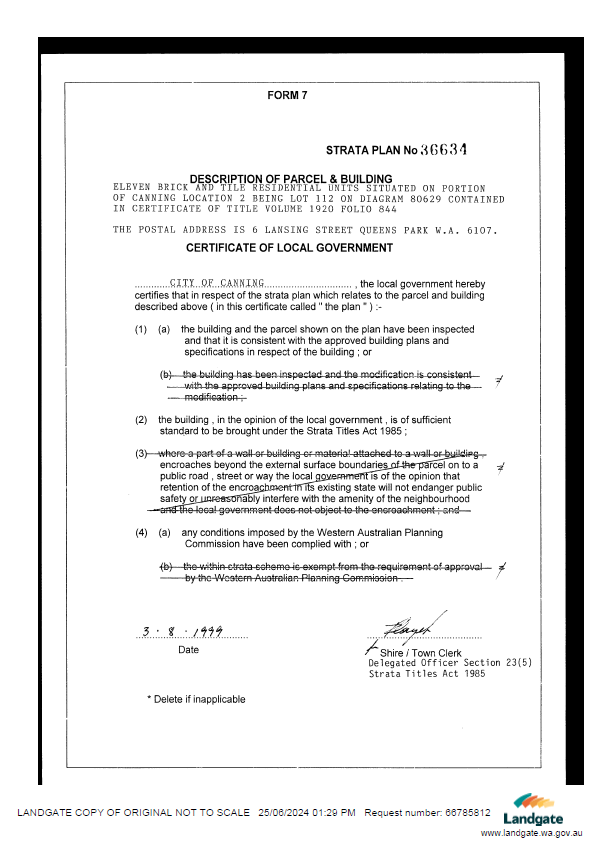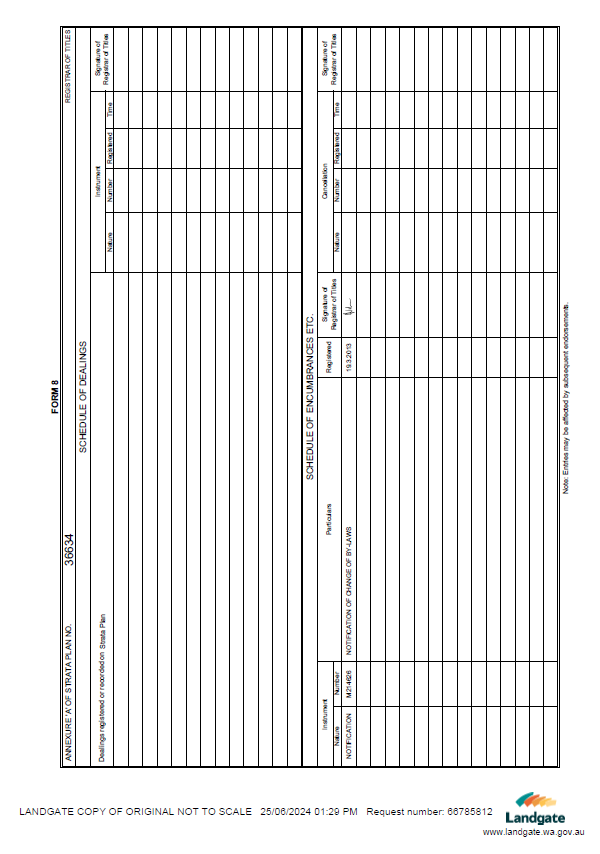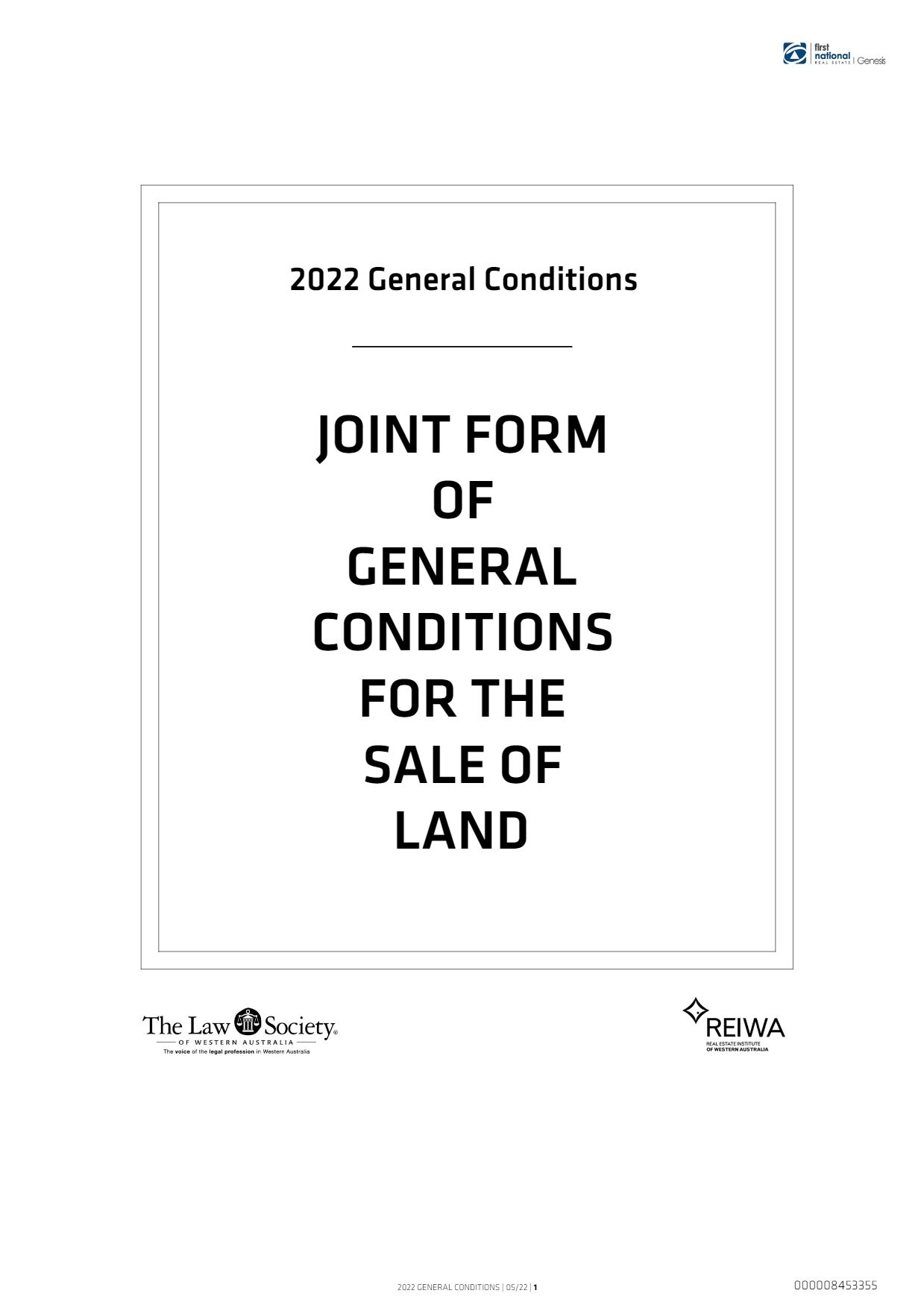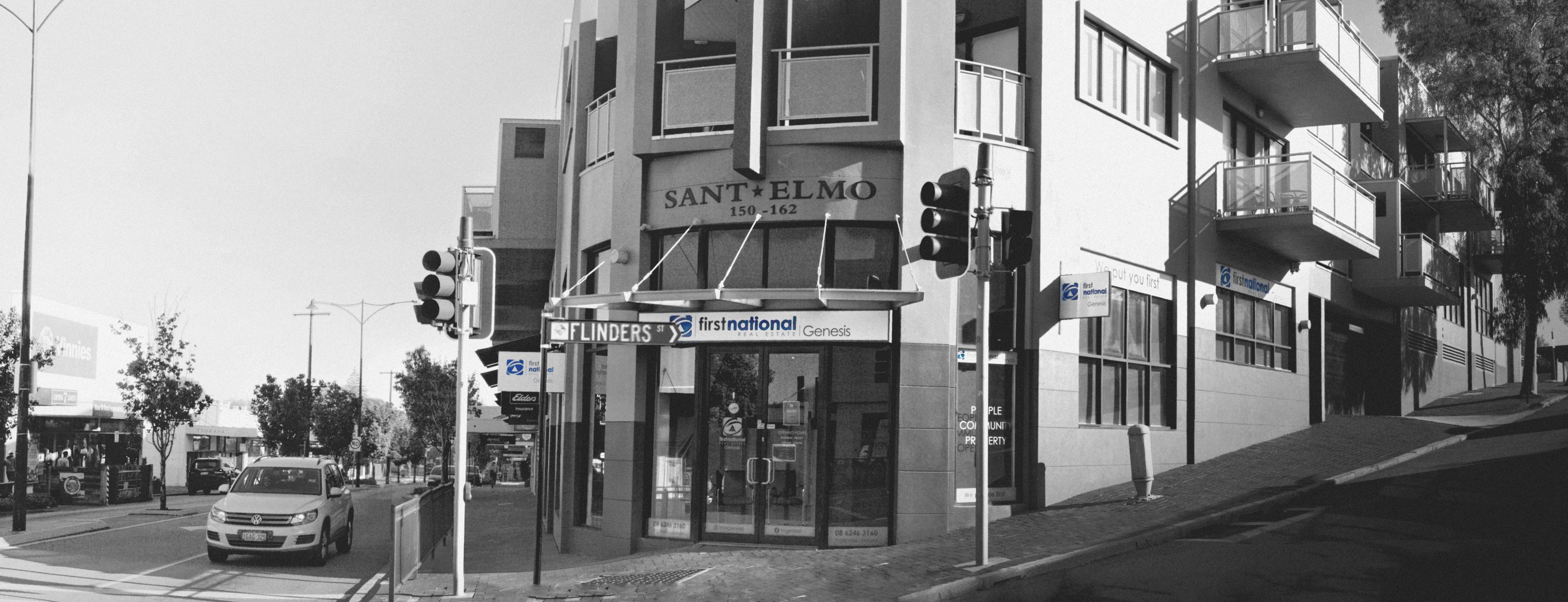8/6 Lansing Street, Queens Park
Welcome
8/6 Lansing Street, Queens Park
3
2
1
Land size: 201 sqm
End Date Process
Stunning Villa in the Heart of Queens Park
“Warm, inviting, comfortable, spacious” as we walked around this stunning villa, we found ourselves repeating these words. Although it's technically a villa, it's big enough to house a family with its 3 Bedrooms, 2 Bathroom, 1 Living area, 1 Dining Area and 1 Carport
Entertaining is a joy with a functionally laid out kitchen that opens to the dining area and in turn spills out to the spacious courtyard. Open flame gas cooking is a great feature.
Add to the list air-conditioning in the living area that is comfortable for the whole family! Comfort is complemented in a quiet complex to give you peace of mind.
There are lots of memories filling the walls of this home and the baton is ready to be handed over to the next lucky family who can build memories for a long time to come!
Location, location, location is what they always say! Perfectly situated next to Westfield Carousel, Train Stations, Curtin University, Shopping centres, Highways Systems and only a short drive to Perth's CBD and Perth Domestic and International Airport. Invest in Queens Park for immediate return and long-term capital growth prospects.
Don't sleep on this one, we are confident the property will be sold well before the end date.
SCHOOL CATCHMENT
Cannington Community College (2.2Km)
RATES
Council: $ approx.
Water: $1138.98 approx.
Strata: $526.33 approx. Per Quarter
FEATURES
General
* Build Year 1999
* Total Land Area 201 Approx.
* Total Built Area 99 Approx.
* Oven (Chef)
* 4 Burner Gas Cooktop (Chef)
* Rangehood
* 3 Bedrooms (2 Bedroom with Built-in-wardrobes)
* 1 Master Bedroom (Walk-in Wardrobe & Modern Ensuite)
* 1 Decent Size Living/Lounge Room
* 1 Kitchen
* 1 Living Area
* 1 Dining Area
* 1 Laundry with Linen
* 1 Wall Airconditioning in Lounge Room (Kelvinator)
* 2 Bathroom (1 Bathroom with Shower and Bathtub)
Outside
* 1 Carport
* Large Storage Room
* Paved Low Maintenance Yard
* Decent Size Back Yard
* Side Gate Access
* Drive Through Access
LIFESTYLE
* 40m – Lansing Park
* 1.7Km – Cannington Leisureplex
* 1.4Km – Queens Park Train Station
* 1.3Km – Saint Joseph's School
* 750m – Saint Norbert College
* 2.4Km – NP Supermarket
* 3.3Km – City of Canning
* 2.7Km – Westfield Carousel
* 2.4Km – Zone Bowling Cannington
* 3.4Km – Canning River Café
* 3.4Km – Canning River Eco Education Centre
* 5.7Km - Curtin University
* 7.1 – Crown Casino
* 7.5Km – Perth International Airport
* 7.5Km – Perth Domestic Airport
* 10.3Km - Perth City
Entertaining is a joy with a functionally laid out kitchen that opens to the dining area and in turn spills out to the spacious courtyard. Open flame gas cooking is a great feature.
Add to the list air-conditioning in the living area that is comfortable for the whole family! Comfort is complemented in a quiet complex to give you peace of mind.
There are lots of memories filling the walls of this home and the baton is ready to be handed over to the next lucky family who can build memories for a long time to come!
Location, location, location is what they always say! Perfectly situated next to Westfield Carousel, Train Stations, Curtin University, Shopping centres, Highways Systems and only a short drive to Perth's CBD and Perth Domestic and International Airport. Invest in Queens Park for immediate return and long-term capital growth prospects.
Don't sleep on this one, we are confident the property will be sold well before the end date.
SCHOOL CATCHMENT
Cannington Community College (2.2Km)
RATES
Council: $ approx.
Water: $1138.98 approx.
Strata: $526.33 approx. Per Quarter
FEATURES
General
* Build Year 1999
* Total Land Area 201 Approx.
* Total Built Area 99 Approx.
* Oven (Chef)
* 4 Burner Gas Cooktop (Chef)
* Rangehood
* 3 Bedrooms (2 Bedroom with Built-in-wardrobes)
* 1 Master Bedroom (Walk-in Wardrobe & Modern Ensuite)
* 1 Decent Size Living/Lounge Room
* 1 Kitchen
* 1 Living Area
* 1 Dining Area
* 1 Laundry with Linen
* 1 Wall Airconditioning in Lounge Room (Kelvinator)
* 2 Bathroom (1 Bathroom with Shower and Bathtub)
Outside
* 1 Carport
* Large Storage Room
* Paved Low Maintenance Yard
* Decent Size Back Yard
* Side Gate Access
* Drive Through Access
LIFESTYLE
* 40m – Lansing Park
* 1.7Km – Cannington Leisureplex
* 1.4Km – Queens Park Train Station
* 1.3Km – Saint Joseph's School
* 750m – Saint Norbert College
* 2.4Km – NP Supermarket
* 3.3Km – City of Canning
* 2.7Km – Westfield Carousel
* 2.4Km – Zone Bowling Cannington
* 3.4Km – Canning River Café
* 3.4Km – Canning River Eco Education Centre
* 5.7Km - Curtin University
* 7.1 – Crown Casino
* 7.5Km – Perth International Airport
* 7.5Km – Perth Domestic Airport
* 10.3Km - Perth City
Property Photos
Photo Gallery
Strata Disclosure
Comparable Sales

5/31 Prince Street, Queens Park, WA 6107, Queens Park
3
2
2
Land size: 200
Sold on: 03/04/2024
Days on Market: 20
$510,000

248a George St Queens Park WA 6107
4
2
2
Sold on: 23/12/2023
$535,000

4/34 Mallard Way, Cannington, WA 6107, Cannington
3
1
2
Land size: 246
Sold on: 06/06/2024
Days on Market: 28
$560,000

Unit 6 17 Yallambee Way Queens Park WA 6107
4
2
2
Sold on: 13/11/2023
$585,000

Unit 2 161 George St Queens Park WA 6107
4
2
2
Sold on: 11/10/2023
$588,000

5/26 Prince Street, Queens Park, WA 6107, Queens Park
4
2
2
Land size: 240
Sold on: 06/05/2024
Days on Market: 46
$600,000

4 Mannix Pass Queens Park WA 6107
4
2
1
Sold on: 16/11/2023
$605,000

1 Darter Pl Queens Park WA 6107
4
2
2
Sold on: 31/12/2023
$610,000

14 Wellington Street, Queens Park, WA 6107, Queens Park
3
2
Land size: 340
Sold on: 01/05/2024
Days on Market: 8
$625,000
Queens Park
Local Parks

Cannington Leisureplex
Carousel Shopping Centre

Team Genesis







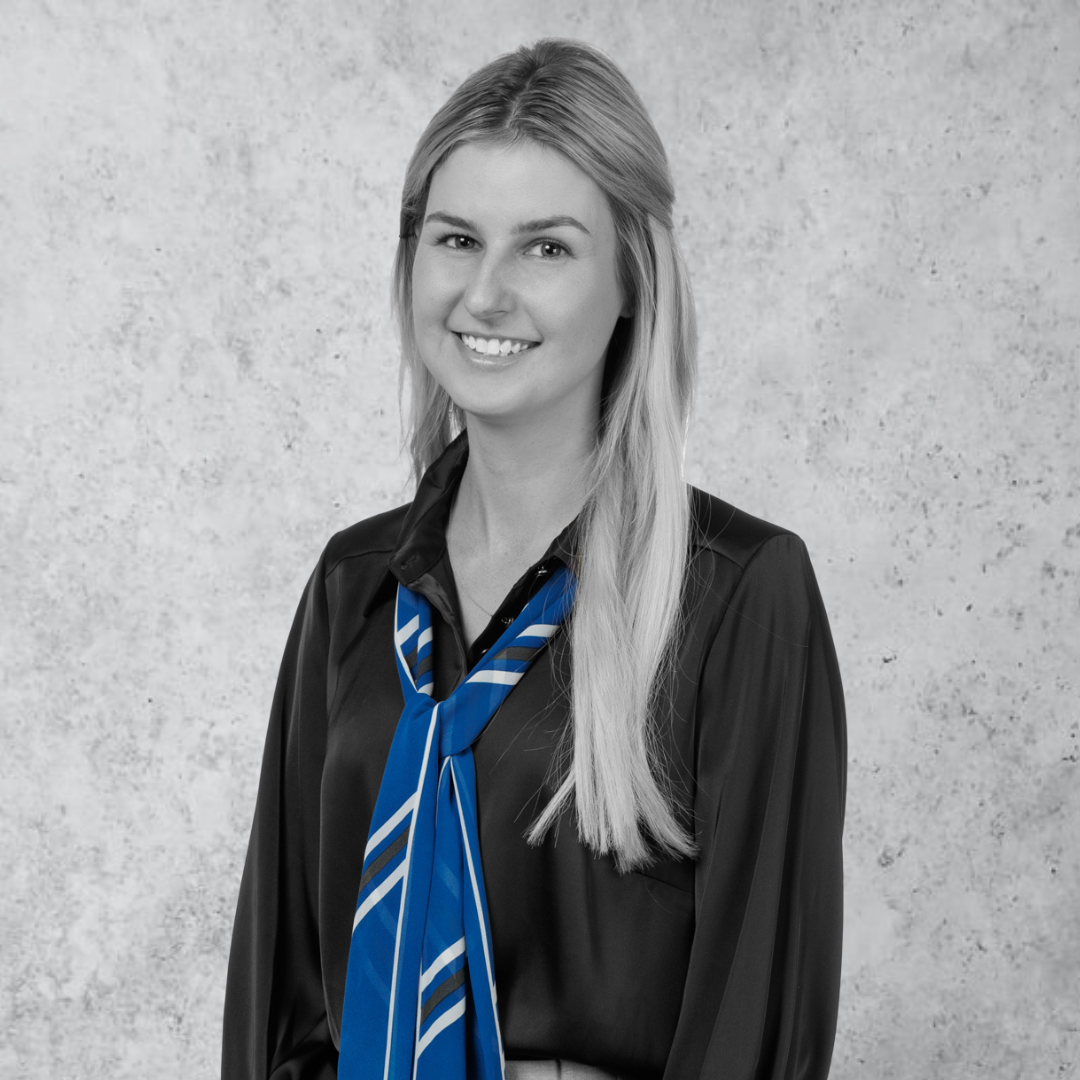
Recent Sales in the Area

16 Stephen Street, Queens Park
3
1
2
Offers From $399,000

3/86 Centre Street, Queens Park
3
1
1
Under Offer

5/26 Prince Street, Queens Park
4
2
2
End Date Process

64 Ranmere Way, Langford
5
1
0
Under Offer

2 Charlton Place, Thornlie
4
2
2
From $389,000

1/79 Beatty Avenue, East Victoria Park
2
1
1
$270,000 to $300,000

25 Ragamuffin Terrace, Willetton
3
2
2
UNDER OFFER

1 Monarch Court, Thornlie
3
1
1
End Date Process

237 Corinthian Road East, Riverton
3
2
2
UNDER OFFER

35 Balyat Way, Wattle Grove
3
2
3
$459,000+















